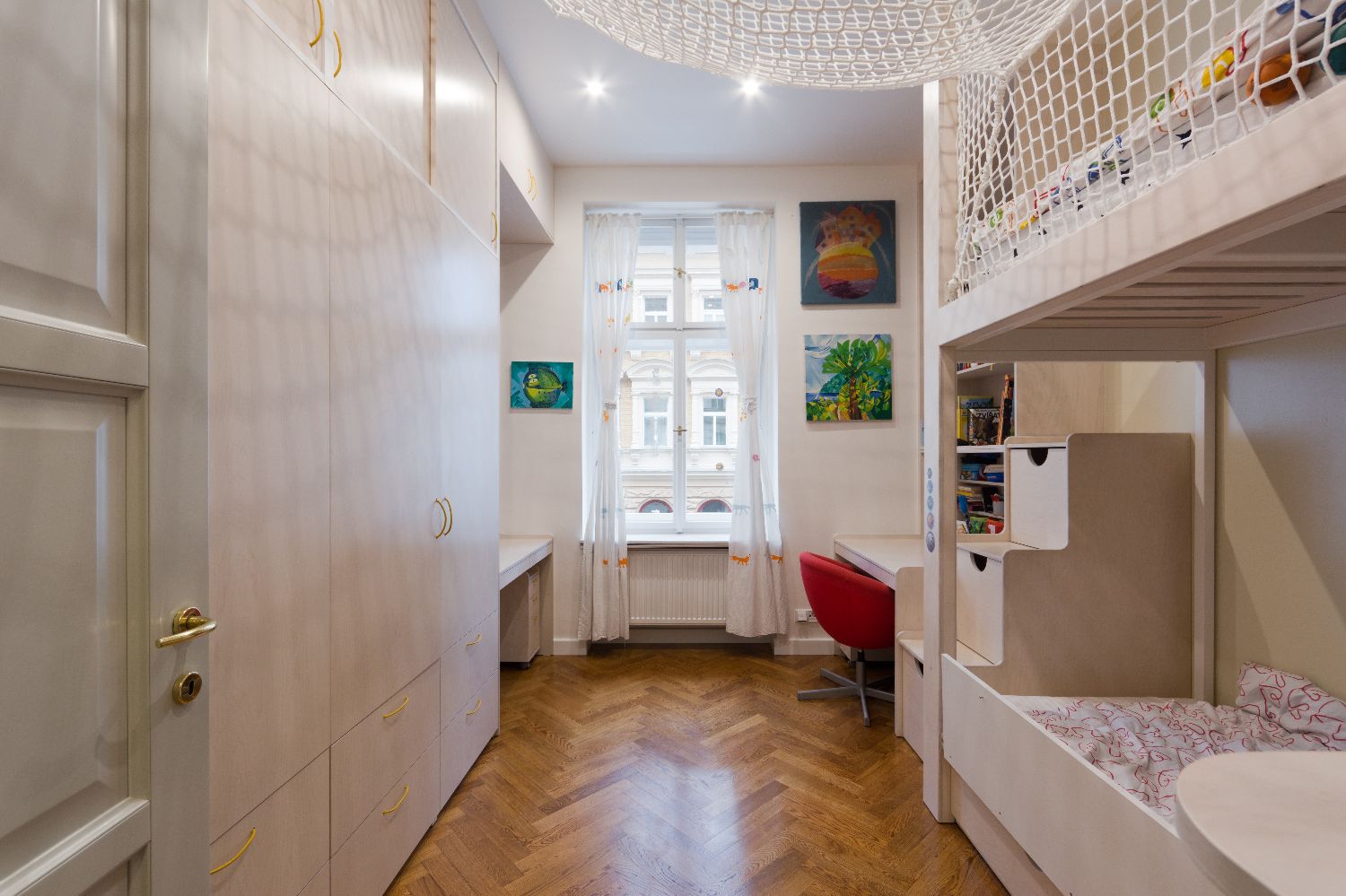
Kid´s room Letná Prague
Author
Ing. arch. Jan Lorenc
Year
2017
Place
Praha
Photo
Pavel Tománek
Interior design, technical documentation, production and installation.
Client assignment was the reconstruction and optimization of the space of a room for 2 boys. Because the room is really small (approx. 13 m2), it was necessary to come up with the most efficient arrangement of the furniture. The room is designed with a system of built-in wardrobes with white-stained plywood front doors. To increase the attractiveness of the interior,there is a horizontal net for resting (possibility of sleeping for visitors). The interior design is neutral, suitable for a large age range of users. We assume that a room in this form could serve children for a long time.





